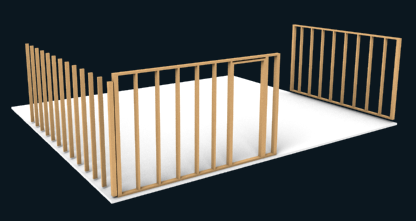Build a Shed?? Application of Woodworking Design Software
A while back a longtime user of SketchList 3D and I spoke about different projects one could do in SketchList 3D. He said he had some new ideas. Well did he! Yesterday I got the project file for a storage shed he designed using SketchList 3D. I just think it’s so cool. The closest someone else had gotten to this design was a basement frame out job. Hey why not?

Certainly if you are in the business of making and installing storage sheds – you could design two or three basic models – and use the standards capability of SketchList 3D to insert different objects like windows, or doors, maybe even a fireplace. [You can tell I have been thinking about a ‘man-cave’ building for my yard. My neighbor built one last fall and every guy on the street wants one!] Then using the stretch and shrink abilities of SketchList 3D you can create any size building you want.
Heck – you could clone and space these babies and put up a whole street or neighborhood. Kind of a Sim City for builders! A special thanks to Brian from Halifax, Nova Scotia for sharing his work. By the way Brian if you read this – please comment on your design experience.
